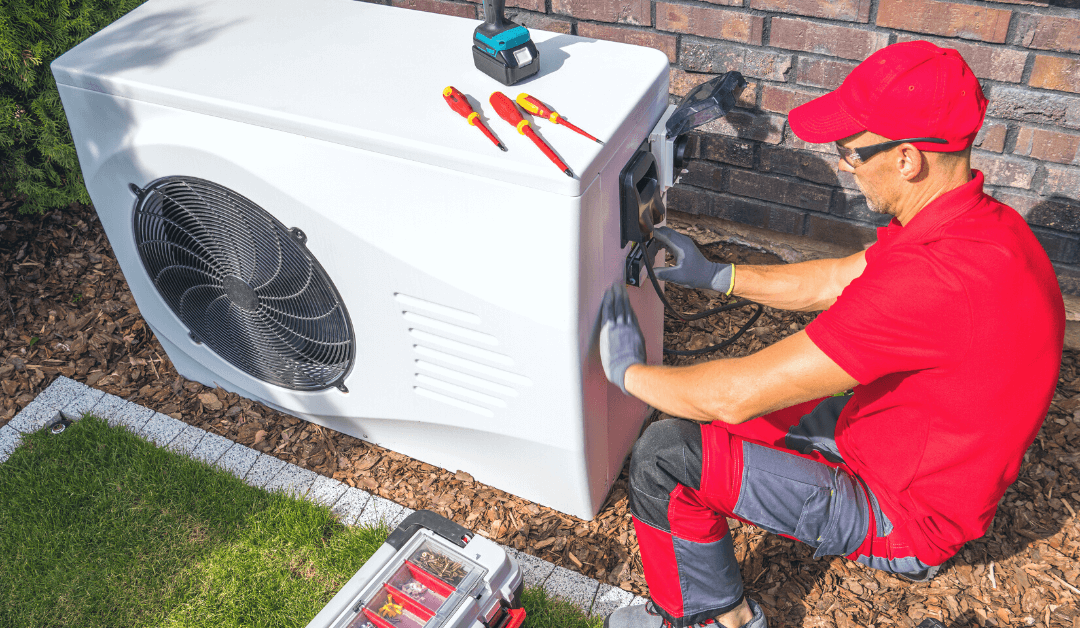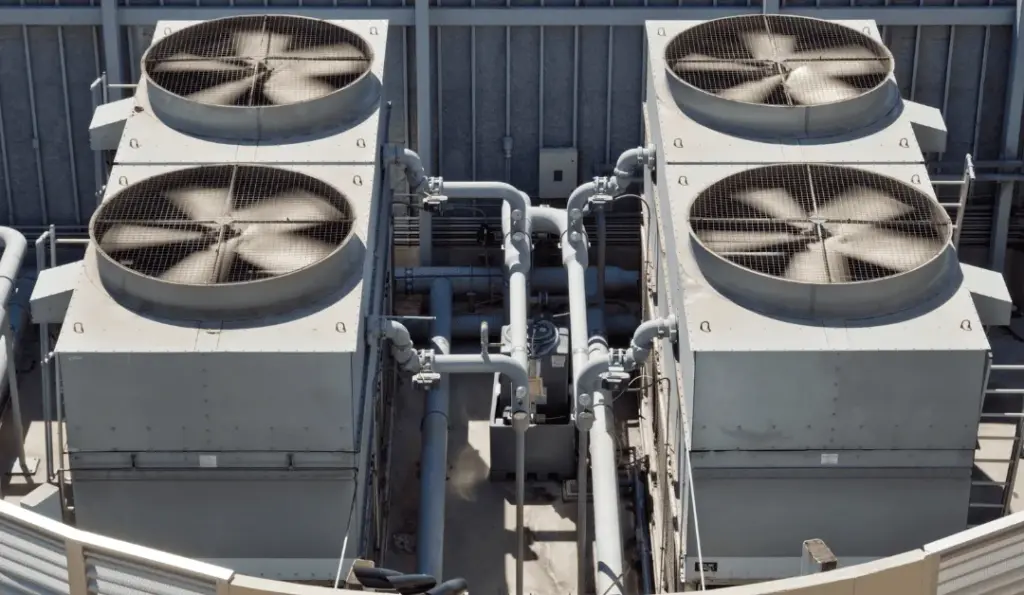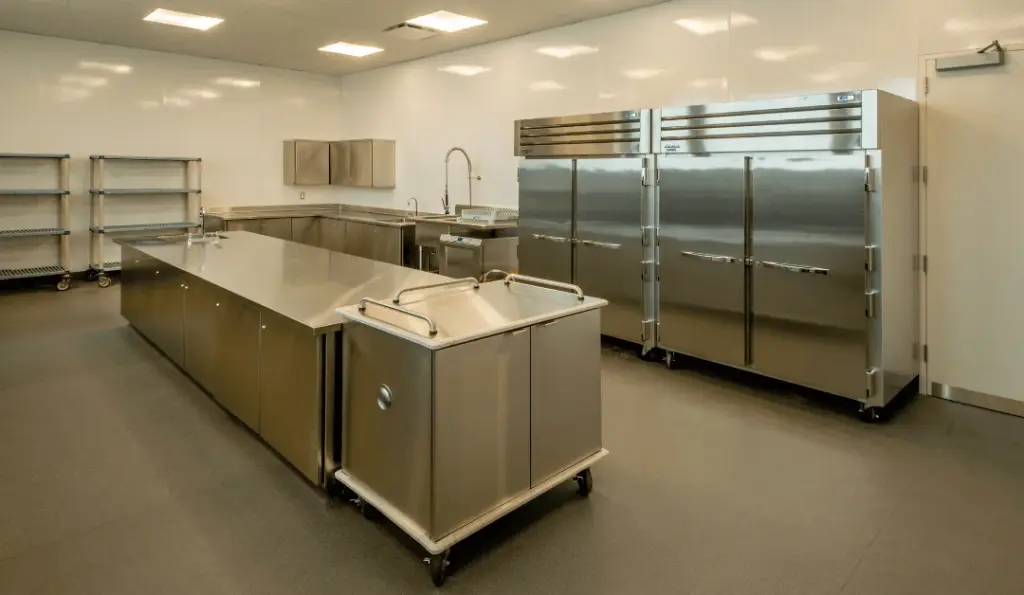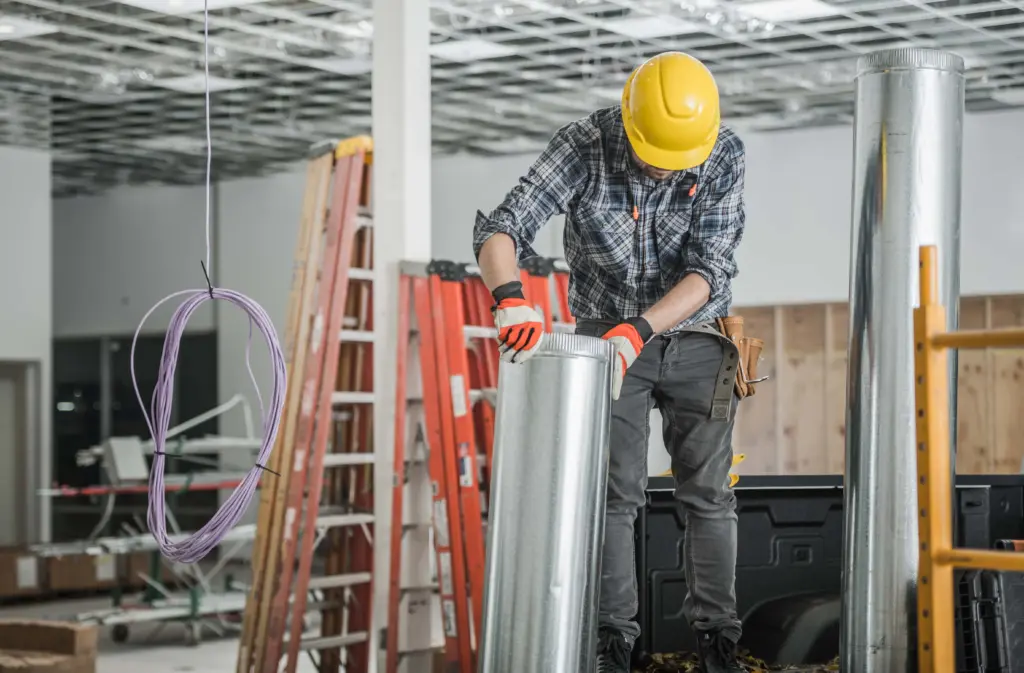When planning the construction or renovation of a commercial building, one of the key components to consider is the HVAC (Heating, Ventilation, and Air Conditioning) system. This system ensures the comfort of your building’s occupants, whether they’re office workers, shoppers, or restaurant-goers. However, one common question often arises when determining the right HVAC size: How many tons of HVAC do you need per square foot of commercial building? Let’s dive deep into this question with Service Tech.
How Many Tons Of HVAC Do You Need Per Square Foot Of Commercial Building?
Understanding HVAC Sizing
First and foremost, it’s important to note that HVAC size is typically measured in tons. This doesn’t refer to the weight of the unit, but rather its cooling capacity. One ton of cooling is equivalent to 12,000 BTU (British Thermal Units) per hour. Thus, a 3-ton unit can remove 36,000 BTU from the air every hour.
Factors Influencing HVAC Size
Before we get into the specifics of square footage, it’s essential to recognize that several factors can influence the size of the HVAC system you’ll need:
- Climate: Buildings in hotter climates will generally require more cooling capacity than those in cooler regions.
- Building Design: The building’s layout, number of floors, window placement, and type of insulation can all affect the heating and cooling demands.
- Usage: A space with high foot traffic, like a bustling retail store or a busy restaurant, might generate more heat and thus require a more powerful system than a standard office space.
- Internal Heat Sources: Think about computers, servers, machinery, and even the number of people in a space. All these generate heat, which the HVAC system needs to counteract.
Basic Rule of Thumb
A general rule of thumb in the industry is that you require roughly 1 ton of cooling for every 400-600 square feet of a commercial space. So, if your building is 2,000 sq. ft., you’d be looking at a 5-ton system at least. But remember, this is a very generalized rule, and the specific needs of your building might vary significantly.
Importance of Proper Sizing
It might be tempting to err on the side of caution and simply opt for a larger system than what calculations suggest, but this approach can lead to issues:
- Higher Costs: Oversized units can be more expensive to install and operate.
- Frequent Cycling: An oversized unit will cycle on and off more often, leading to increased wear and tear.
- Humidity Problems: Larger systems might cool spaces quickly but not run long enough to effectively dehumidify the air, leading to potential mold and mildew issues.
Conversely, undersized systems will struggle to maintain a comfortable temperature, leading to an overworked system and higher energy bills.
Consult with Professionals
Because so many variables can influence the right size for your HVAC system, the best approach is to consult with a professional like us at Service Tech. We can perform a detailed analysis known as a “load calculation.” This in-depth assessment takes into account all the factors listed above (and more) to recommend the most efficient system size for your needs.
Contact Service Tech
While the 1 ton per 400-600 square feet rule offers a starting point, it’s essential to understand that HVAC sizing isn’t a one-size-fits-all proposition. Factors such as climate, building design, usage, and internal heat sources can all dramatically affect your specific needs. To ensure you get the best system for your commercial building, always prioritize a professional load calculation. Proper sizing will not only ensure the comfort of your building’s occupants but also the longevity and efficiency of your HVAC system, saving you money and potential headaches in the long run. Contact us at Service Tech for all of your commercial HVAC system needs.





